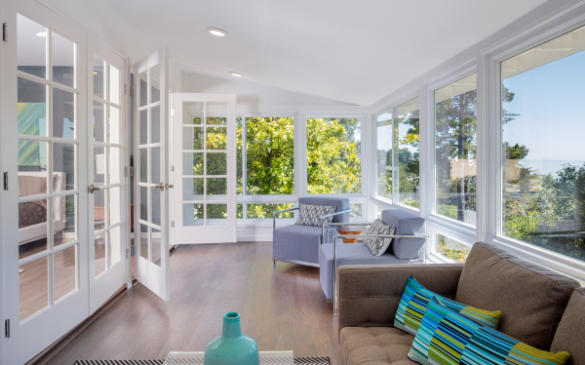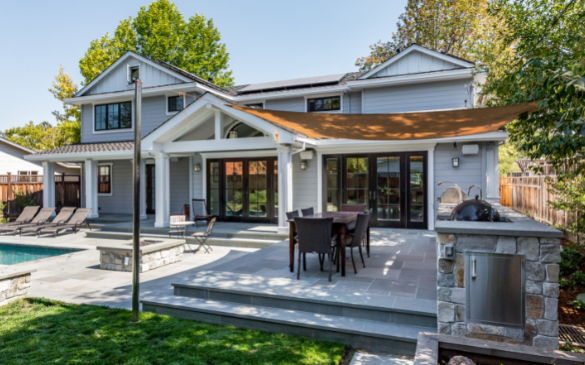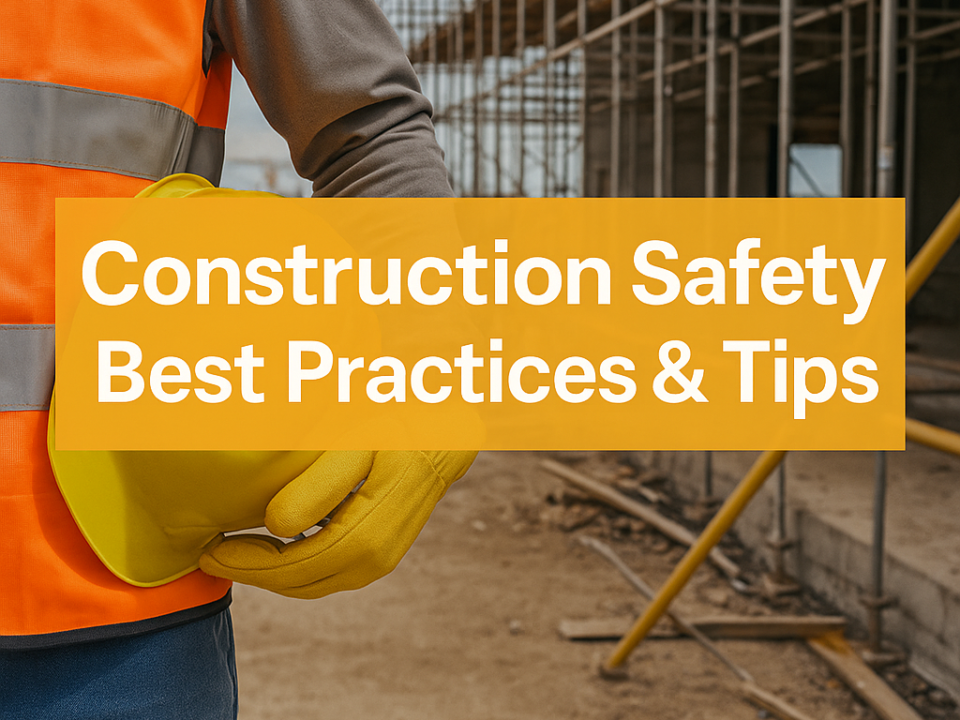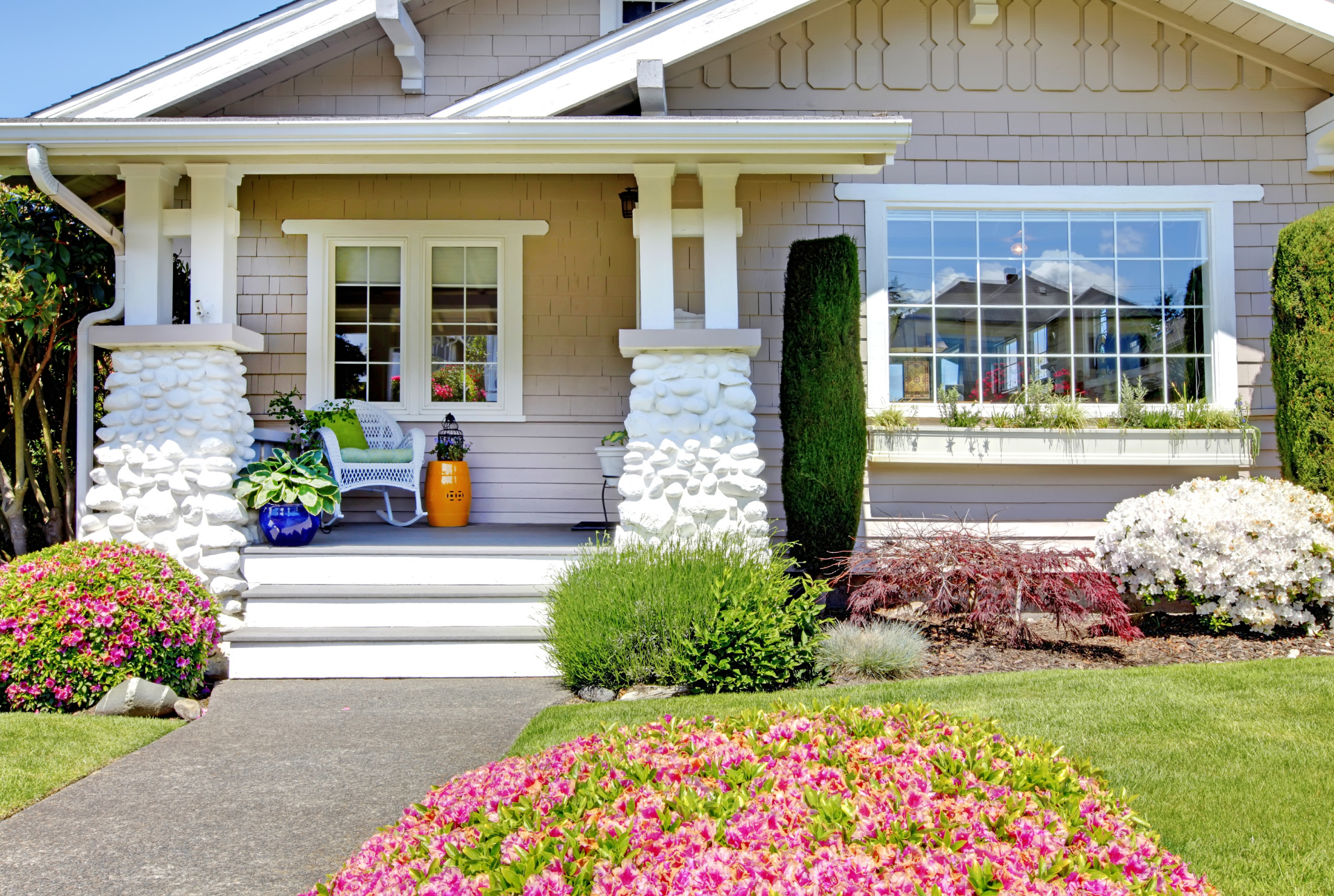
5 Ways to Transform Your Home Exterior for Under 1K
April 28, 2022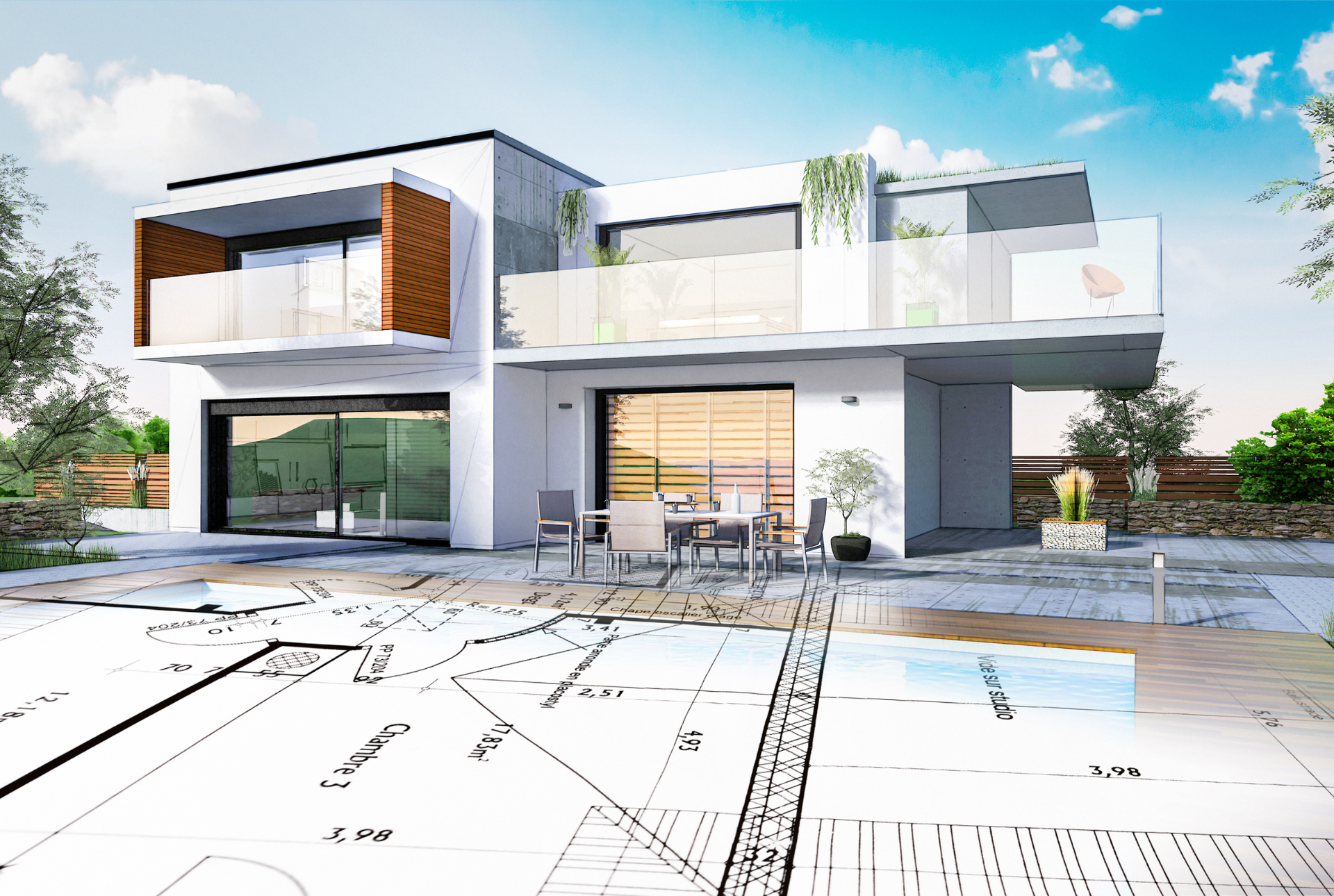
Why 3D design is Important when Renovating a Home in the Bay Area?
June 14, 2022Convert Your Garage Into An Office
In the wake of the covid-19 pandemic and the ensuing lockdown restrictions, more and more people have found the commute to the office is a thing of the past.
Unfortunately, the average home does not extend to your own personal office. So if you are fed up with working in a cramped corner of your bedroom, or on the living room table, then maybe you should explore the option of a garage conversion.
THE FIRST THINGS YOU SHOULD ASK YOURSELF
What's involved in transforming a garage into an office? Now that is really like asking "how long is the proverbial piece of string!"
It depends on several factors:

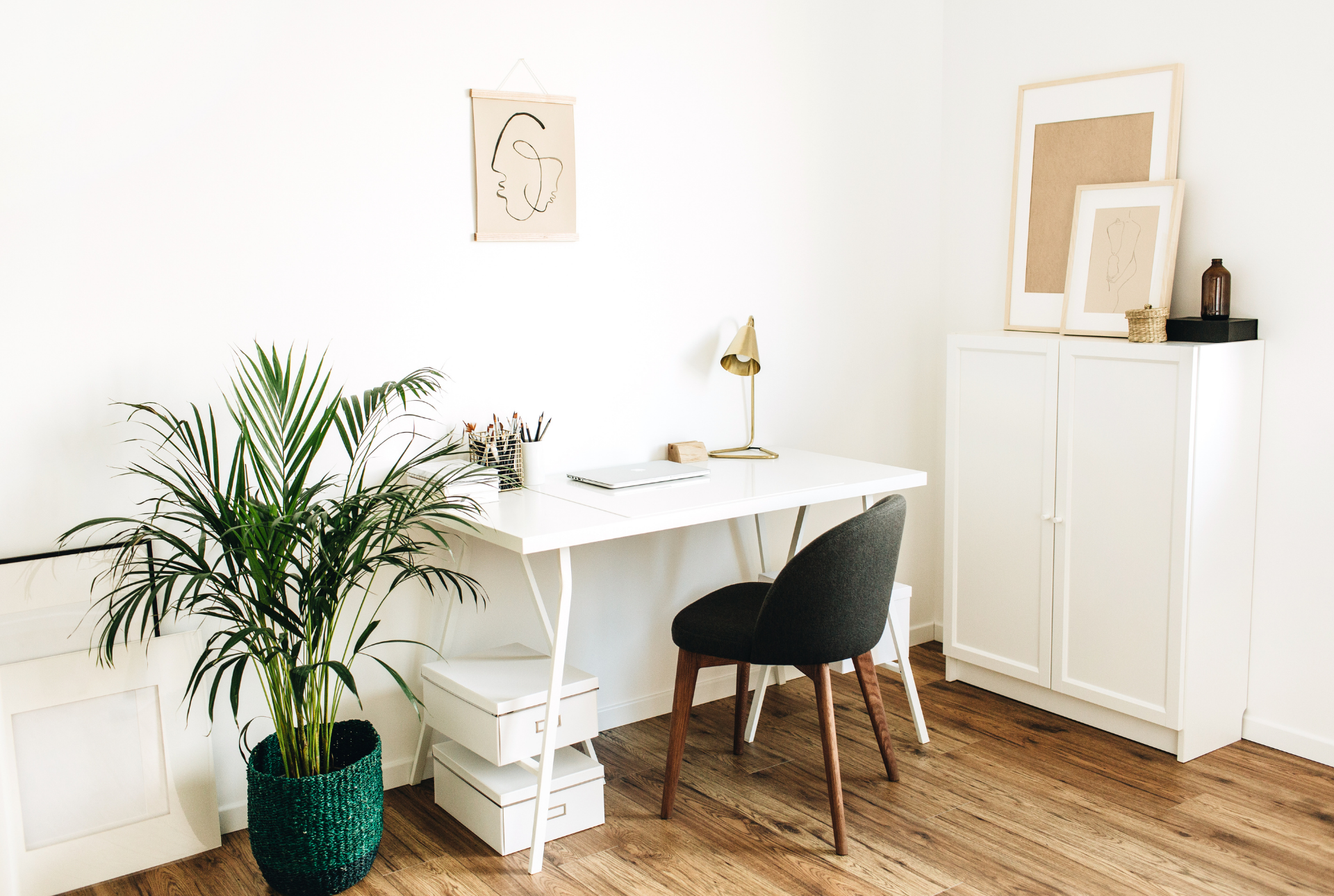
1. What is your budget?
If your budget extends to it, you can sit down with a nice man at your living room table, (once you've cleared it of work papers,) and tell him what you want. Then ignore the noise of the builders for a few weeks, and hey presto!
On the other end of the scale. You can shove all the boxes and junk up one end, slap on a coat of paint and add a desk and chair. Fantastic if you don't mind boiling in the summer, freezing in the winter, and having no natural light.
2. What is your level of skill?
A moderate amount of the work can be completed by someone with good DIY skills. However, you do need to be able to measure and cut accurately with a saw. It is no good getting to the end of your stud walling, and being 2cm short because all of your cuts were all out by 1mm.
Another consideration is being able to accurately work out quantities of building materials, especially if they are being delivered on a truck.
3. What do you want the end result to be?
A basic conversion could be completed by a person with an average skill set, and the help of 2 or 3 tradespeople.
On the other hand, if you want a palace, unless you are a very skilled work person, pick up the phone and call a professional!
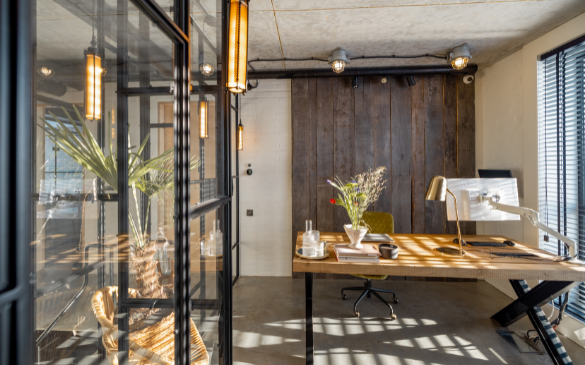
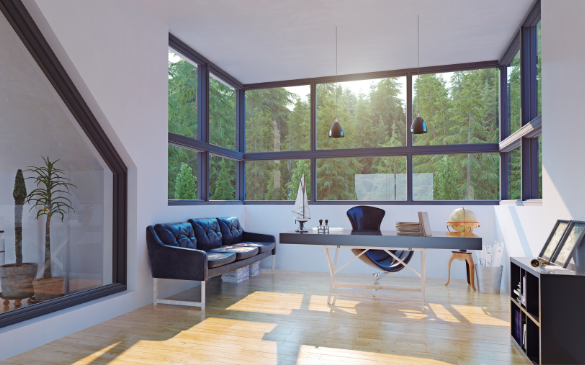
THE STEPS YOU NEED TO FOLLOW
For argument's sake, we are going to assume you are a fairly skilled DIYer, with a fair budget, who is happy with simply creating a room addition.
Once you have settled on a design, here are the steps you need to take.
A. CHECK YOUR BUILDING REGS.
Check your building regs, and apply for planning permission if needed. You may need an architect to draw up plans at this stage.
B. CONTACT YOUR TRADESPEOPLE
Contact an electrician and a plumber. These 2 jobs must be completed by a professional, so if you are not one, get one! And remember good tradespeople can be booked up for weeks in advance.
C. PRE-PLANING
Now your tradespeople are lined up, you can start thinking about the build. Planning at the start can save a lot of heartaches later. How will you fix your stud work to the existing walls and ceiling? What insulation would most suit your purpose? What sort of finish do you want on the walls? What tools will you need? These are all questions you should be asking at this point. I will list a few options further on, but really it's a good idea to research these things yourself.
D. MAKING AN ENTRANCE
Removing old garage doors and filling in the space. Bricklaying is relatively straightforward, however, do not attempt it if you are a total novice, it is harder than it looks to lay bricks accurately. Call a professional if you are in any doubt. Once this is done, get your doors and windows ordered.
E. THE STUD WORK
Start work! Fixing your stud work is the first step, remembering you need good ventilation so as not to attract dampness and mold.
F. GET YOUR TRADESPEOPLE IN
Once the stud work is done, now is the time to get the electrician and the plumber in. Pipes and wires should be fitted behind wall and ceiling panels, but remember to be very careful not to hit your wires or pipes with screws or nails!

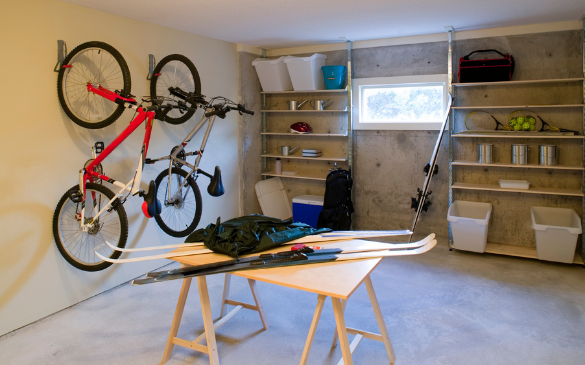
G. INSTALL YOUR INSULATION
Did you do your research? There are several types. Rigid foam or fiberglass is cheap and easy to use, however you will get no eco points with these options. Natural sheep wool insulation is great, but it has the disadvantage of being expensive, and it makes a nice comfy home for nice. Personally, I like cork insulation. It is relatively cheap, comes from a renewable resource, is naturally fire-resistant, breathable, and easy to use. It is also great on floors.
H. WALL FINISHINGS
Apply your finishing materials. Whether you are using plasterboard, plaster, paint, wood, wall panels, or anything else, it is worth taking your time over this. This is what you are going to be staring at as you ponder on your work assignment.
I. GET YOUR TRADESPEOPLE BACK IN
After finishing the wall coverings, it's time to get your tradespeople back to fit sockets and heating appliances etcetera. This is also the time for fitting a bathroom or kitchen sink if that's what you're going for.
J. THE FINISHING TOUCH
Snagging and finishing. Don't underestimate this vital part of the job. It is what makes the difference between okay, and fantastic.
LAYOUT TIPS
Here are some tips on the layout of your accessory dwelling unit:
Natural daylight is wonderful, but beware of south-facing windows, the sunlight streaming in can be a bit intense. Look into a tinted solar glass for your windows.
If you are lucky enough that your garage adjoins your garden, you could think about fitting patio doors, giving you room to breathe.
If you are thinking about a bathroom or kitchenette, consider plumbing and drainage in your initial design,
Where is the best place for these to enter and exit the garage? Then place your utilities accordingly.
THE TIMELINE
It would be nice to think creating a room addition like this could be achieved overnight, however, in my experience things always take longer than you imagine they will. Be warned, if you are only working on this at the weekend, it could take months!
So you have decided on your home extension, you have spoken to all the relevant people, and you have worked out that it can be completed within your budget. All I can say is good luck with your project! And remember it's always better to ask for help if you need it.


