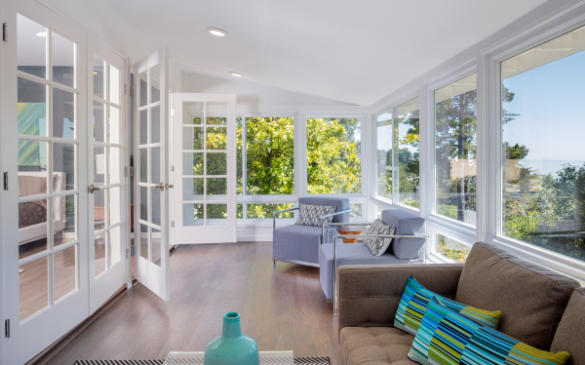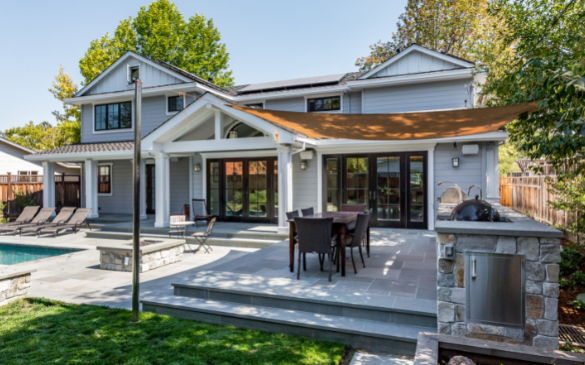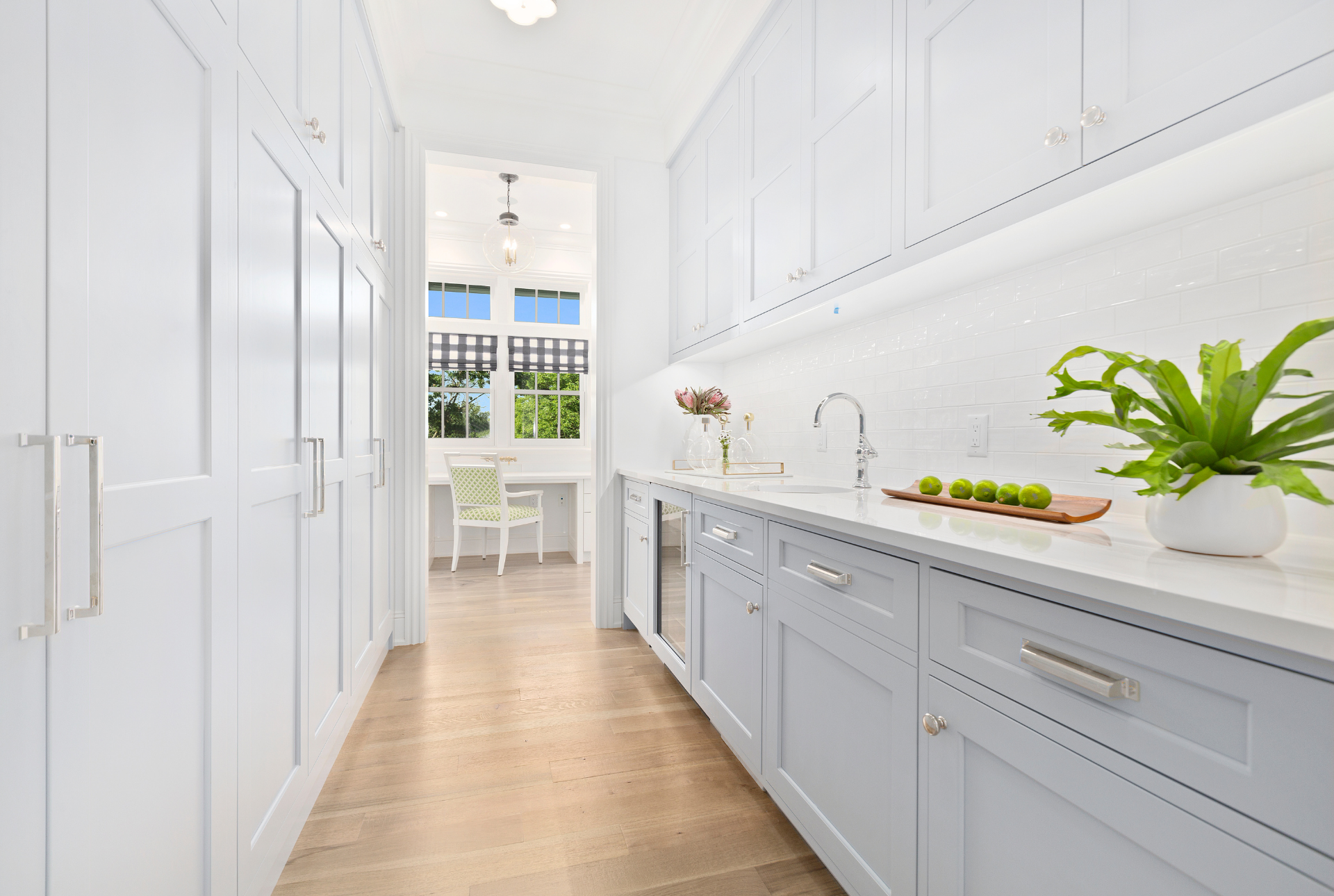
Walk-in Pantry
February 25, 2022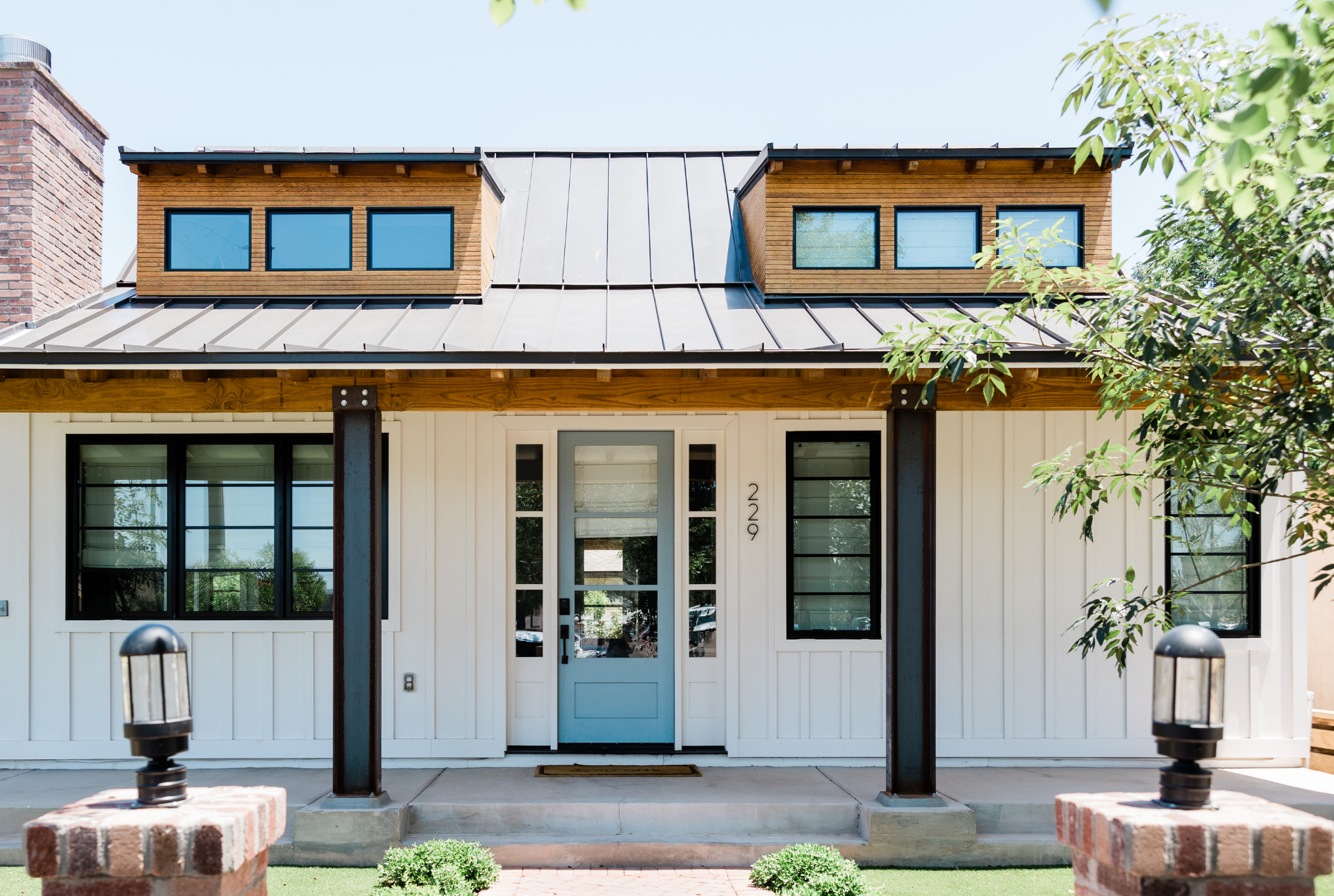
Should You Move or Remodel?
April 27, 2022Why Open Floor Plans Became So Popular?
Fifty or sixty years ago our homes would have been quite different places. The rooms were small to make them more efficient to heat with an open fire, and the kitchen would have been filled with old cooking smells. But with the introduction of modern heating techniques and fume extraction systems, the open floor plan has become increasingly popular.
More and more people are choosing to opt for an open space design. By incorporating the living room, kitchen, and dining room, into one large multi-function room, you can not only create a more usable space but actually improve your quality of life.
There is something uplifting about walking into a room that is open and airy, with plenty of natural light and if you are thinking about having an open floor plan remodel, there are several advantages you may not have considered.
Here are ten things that other homeowners have stated are their favorite parts of opening up the floor plan of their homes.
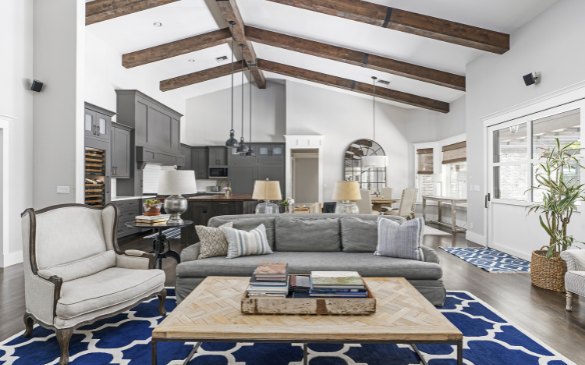
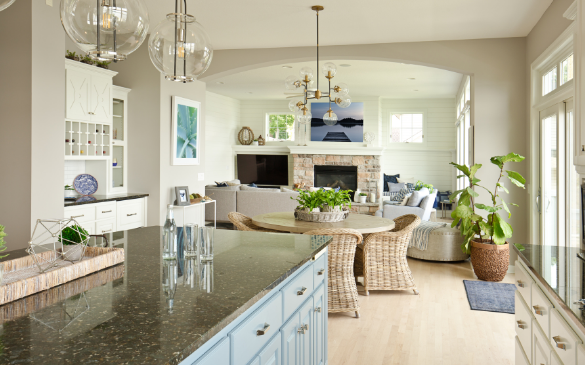
1. The Increase In Natural Light
When you create one single room out of three, one of the obvious advantages is that you increase the amount of windows that let in natural light. Often these windows are located on different walls with opposing aspects, allowing sunlight to shine in throughout the day.
There are several benefits to having more natural light in your home:
-Firstly, it saves on electricity, no more lighting dingy rooms during the day.
-Secondly, it creates a warm ambiance.
-And Thirdly, there are known health benefits to being exposed to natural light.
2. More Air
When you have a home remodel to open plan, you quite literally, have more air in the room. Taking out the walls and the clutter actually creates more space for air.
Fresh air and airflow are so important for healthy living. No more stuffy little rooms, where the air gets trapped and stagnates. No more mold spores building up in pokey damp places.
An open floor plan allows the air to circulate freely, drying surfaces where condensation might settle more quickly, and allowing you to breathe more freely.
3. It Makes a Great Communal Area
Having your kitchen, living room, and dining room rolled into one, makes it a fantastic space for entertaining. -No more getting stuck in the kitchen, while your friends are having a good time next door!
-No more missing the crucial 5 minutes of soccer, because the timer has gone off in the oven!
But more than that, it creates an inclusive family space. Where toddlers can safely play while mum or dad cooks. Or your teenager can ask you questions about their homework, without getting their schoolwork covered in spaghetti sauce.
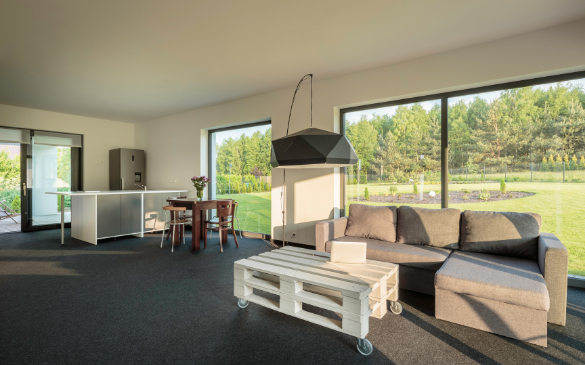
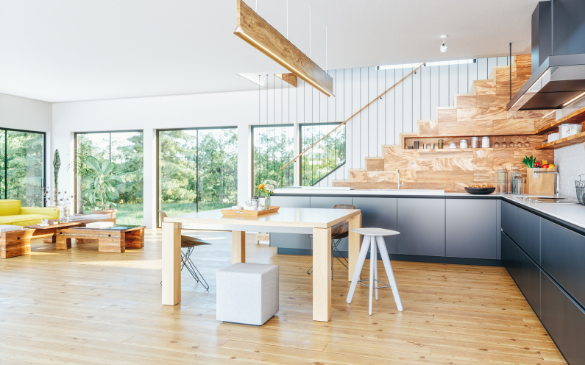
4. Increased Property Prices
Having a home renovation can be expensive, but in this case, it is definitely not a waste of money. It can increase the value of your home by 7% or more.
Open plan is appealing to home buyers. The natural light and freedom of movement of an open floor plan makes a great first impression, and that's what sells homes.
5. Increase In Floor Area
Removing walls and doors not only makes the space look bigger, it allows for more efficient furniture arrangements, which creates more clear space.
Small rooms have a habit of becoming cluttered and have the tendency of attracting too much furniture. Whereas with a larger room, furniture can be positioned to leave a central area that remains always clear.
6. Room For Change
With an open floor plan, the room can become multi-functional. Furniture can easily be moved to the side of the room, increasing the floor area for activities like yoga, or dancing.
A kitchen plinth can double up as a buffet area when entertaining.
Or movie night can be enjoyed while eating pizza at the table.
7. A Safer Space
The open plan room gives you peace of mind. It is a sad fact that most accidents happen at home, and mainly to the young and elderly. Opening up your living space in this way is a great way of averting preventable accidents.
The ease of access you get with an open-plan space is priceless.
-No more carrying hot food between rooms.
-No more wondering what the kids are up to in the living room.
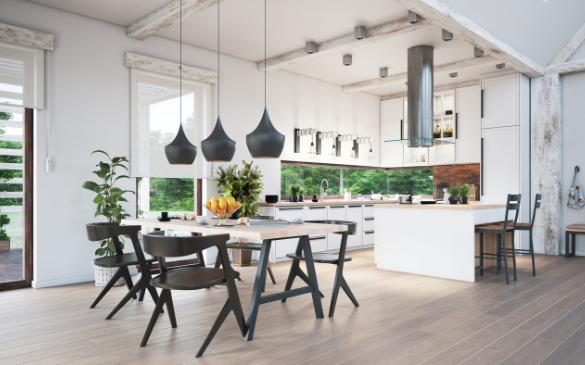
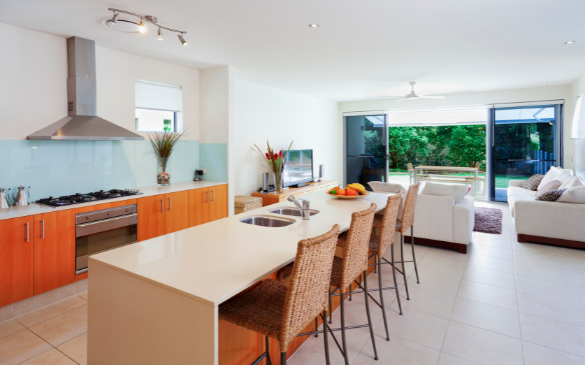
8. Saving on Energy
Whilst there is no data at present to corroborate this theory, many people believe that heating a single room is more energy-efficient than heating 3 separate rooms.
Likewise, if you live in an area that requires aircon in the summer, cooling down a space that is larger, and allows air to flow more freely, is also believed to be more energy-efficient.
9. It's Stylish and Modern
Even though the open floor plan has been fashionable for 60 years or more now, it still looks modern.
People just adore the feel and the look of open space. It transforms a home from tight corridors, and dark little rooms, into a sleek and streamlined living space.
10. Ease of Access to Outdoor Spaces
Ok, so this is obviously a bit tricky if your home is a first-floor apartment, but one of the things people love about open floor plans is the ease with which you can access the garden.
Having large patio doors opening onto your backyard, makes the room feel like your entire garden is included in the floor plan.
Barbecues in the summer become so much more inclusive if your garden flows through to your kitchen and living room. For those that enjoy entertaining this is a big plus, with guests feeling like your house and garden are one open space.
The bottom line
So as you can see there are lots of benefits to having your home restructured.
But I must finish with a word of warning:
If you are a home builder, looking to transform your home, remember that removing load-bearing walls must always be done by a professional.
Also, some buildings could have listed status, or other planning restrictions, you should check the planning regulations that apply to your property before planning your renovation.


